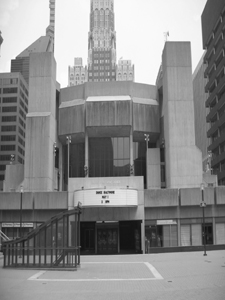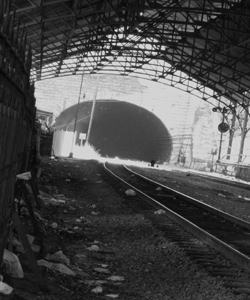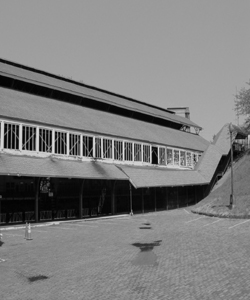| |
|
|
 |
 |
 |
Mount Royal Train Station

| Engineer / Architect: | Baldwin and Pennington |
|---|---|
| Location: |
Mount Royal Ave. and Cathedral Street Baltimore, MD |
| Year Built: | 1896 |
| Structural Form: | Passenger train station & train shed; granite load bearing walls (station), steel trusses (shed), adaptive reuse |
| Historical Details: | Mount Royal Station was originally built to accomodate the northward expansion of Baltimore. In 1964 it became a good example of adaptive reuse when it was purchased by MICA (Maryland Institute College of Art) and converted into studios, an auditorium, library and offices. |
| Technical Details: | N/A |
| Image Source(s): | Rachel Sangree |
| References: |
J. Dorsey and J.D. Dilts, A Guide to Baltimore Architecture (Third Edition), Tidewater Publishers, Centreville, MD (1997), p. 281; M.E Hayward and F.R. Shivers, Jr., the Architecture of Baltimore: An Illustrated History, The Johns Hopkins University Press, Baltimore (2004), p. 166; Historic American Engineering Record, Baltimore and Ohio Railroad: Mount Royal Station. HABS No. MD-193. Retrieved May 2, 2005 from: Link; Historic American Engineering Record, Baltimore and Ohio Railroad: Mount Royal Trainshed. HAER No. MD-29. Retrieved May 2, 2005 from: Link |




