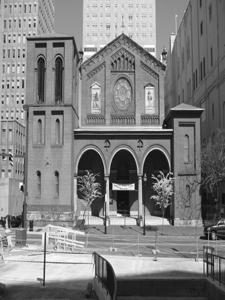| |
|
|
 |
 |
 |
Saint Vincent de Paul Church

| Engineer / Architect: | Reverend John B. Gildea; George A. Frederick; Murphy Dittenhafer |
|---|---|
| Location: |
120 North Front Street Baltimore, MD |
| Year Built: | 1841; 1876-95; 1994 (renovations) |
| Structural Form: | Neoclassical-style church; brick walls, interior cast iron columns |
| Historical Details: | While the interior has undergone several renovations since its 1841 construction, the exterior is unchanged. |
| Technical Details: | The structure is brick, but was painted white to resemble wood. |
| Image Source(s): | Rachel Sangree |
| References: |
J. Dorsey and J.D. Dilts, A Guide to Baltimore Architecture (Third Edition), Tidewater Publishers, Centreville, MD (1997), p. 181; M.E Hayward and F.R. Shivers, Jr., the Architecture of Baltimore: An Illustrated History, The Johns Hopkins University Press, Baltimore (2004), p. 111. |