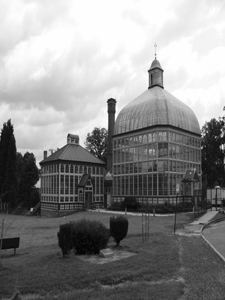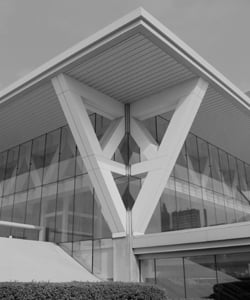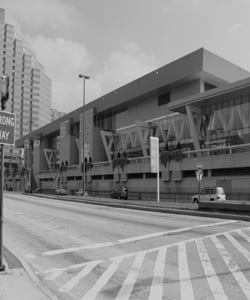| |
|
|
 |
 |
 |
Baltimore Convention Center

| Engineer / Architect: | Naramore, Bain, Brady and Johanson; Cochran, Stephenson and Donkervoet, Inc. (1979); Loschky, Marquardt and Nelsholm; Cochran, Stephenson and Donkervoet, Inc. (1996); Skilling, Helle, Christiansen, Robertson, Inc (Seattle, WA, 1996); Jack Christiansen (affiliated with Leslie Robertson of NYC, 1996); Whiting-Turner (construction) |
|---|---|
| Location: |
1 West Pratt Street Baltimore, MD |
| Year Built: | 1979, 1996 |
| Structural Form: | low-rise building, steel trusses, space frame, post-tensioned concrete |
| Historical Details: | N/A |
| Technical Details: | N/A |
| Image Source(s): | Rachel Sangree |
| References: |
M.E Hayward and F.R. Shivers, Jr., the Architecture of Baltimore: An Illustrated History, The Johns Hopkins University Press, Baltimore (2004), p. 290; J. Dorsey and J.D. Dilts, A Guide to Baltimore Architecture (Third Edition), Tidewater Publishers, Centreville, MD (1997), p. 69. |


