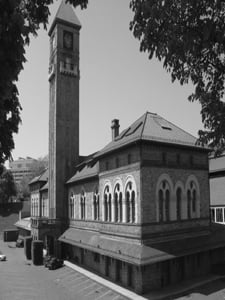| |
|
|
 |
 |
 |
Mount Vernon Place United Methodist Church

| Engineer / Architect: | Thomas Dixon and Charles Carson |
|---|---|
| Location: |
10 East Mount Vernon Place Baltimore, MD |
| Year Built: | 1872 |
| Structural Form: | Church (High Victorian Gothic); cast iron columns, timber arches and trusses |
| Historical Details: | N/A |
| Technical Details: | The interior structure utilizes slender cast iron columns and timber arches and trusses. The variation in color on the exterior of the building is a result of a mixture of stones, including green serpentine Baltimore County marble with red and buff limestone trim. |
| Image Source(s): | Rachel Sangree |
| References: |
J. Dorsey and J.D. Dilts, A Guide to Baltimore Architecture (Third Edition), Tidewater Publishers, Centreville, MD (1997), p. 126; M.E Hayward and F.R. Shivers, Jr., the Architecture of Baltimore: An Illustrated History, The Johns Hopkins University Press, Baltimore (2004), p. 200. |


